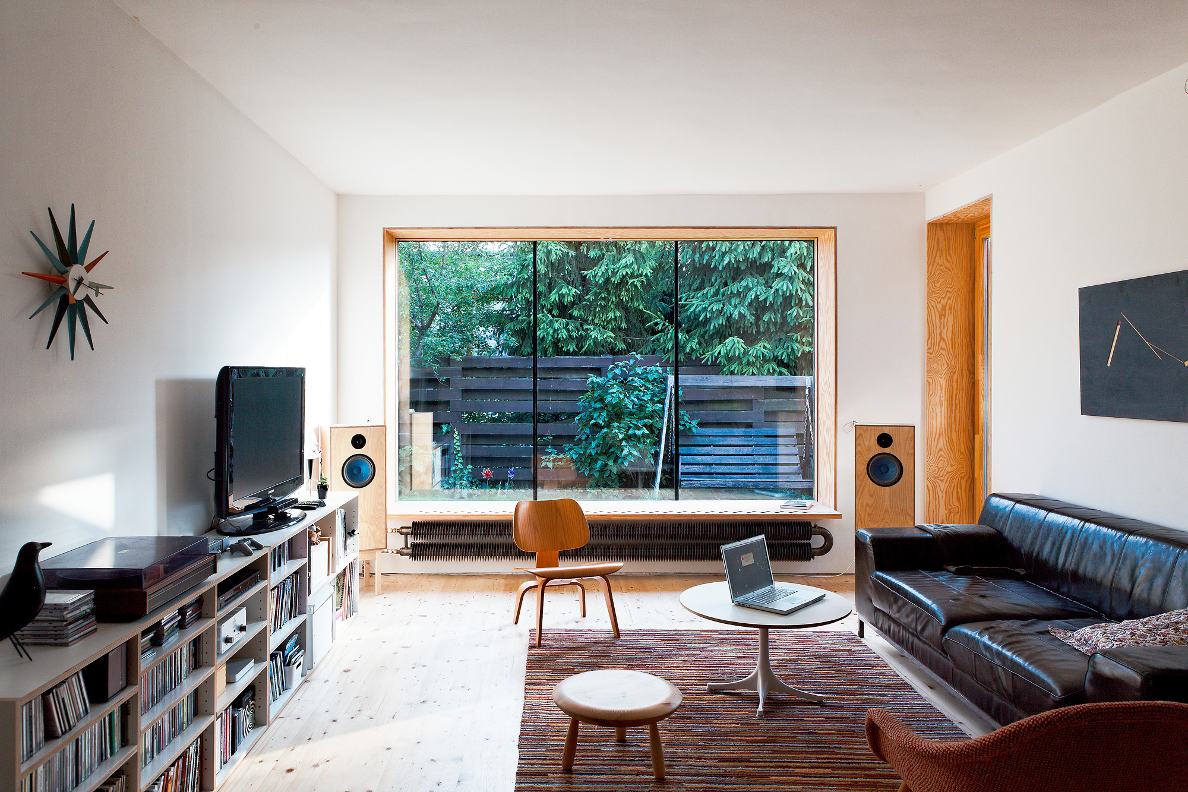







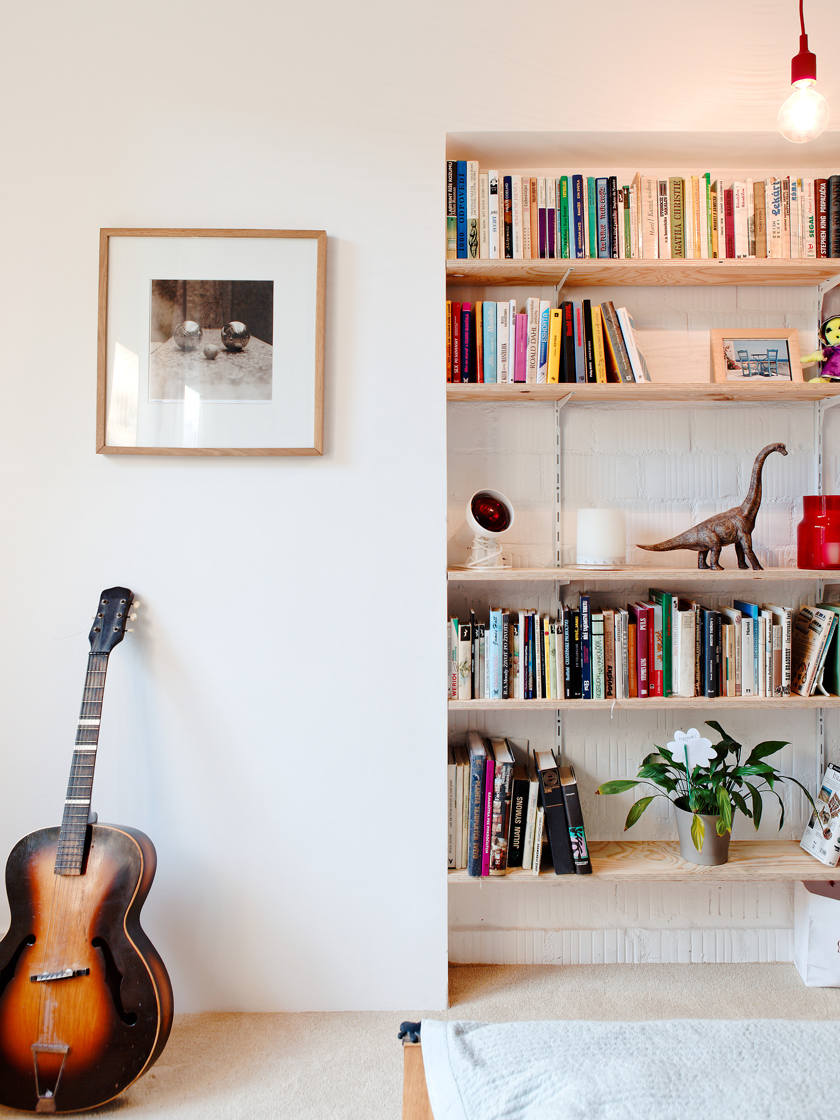
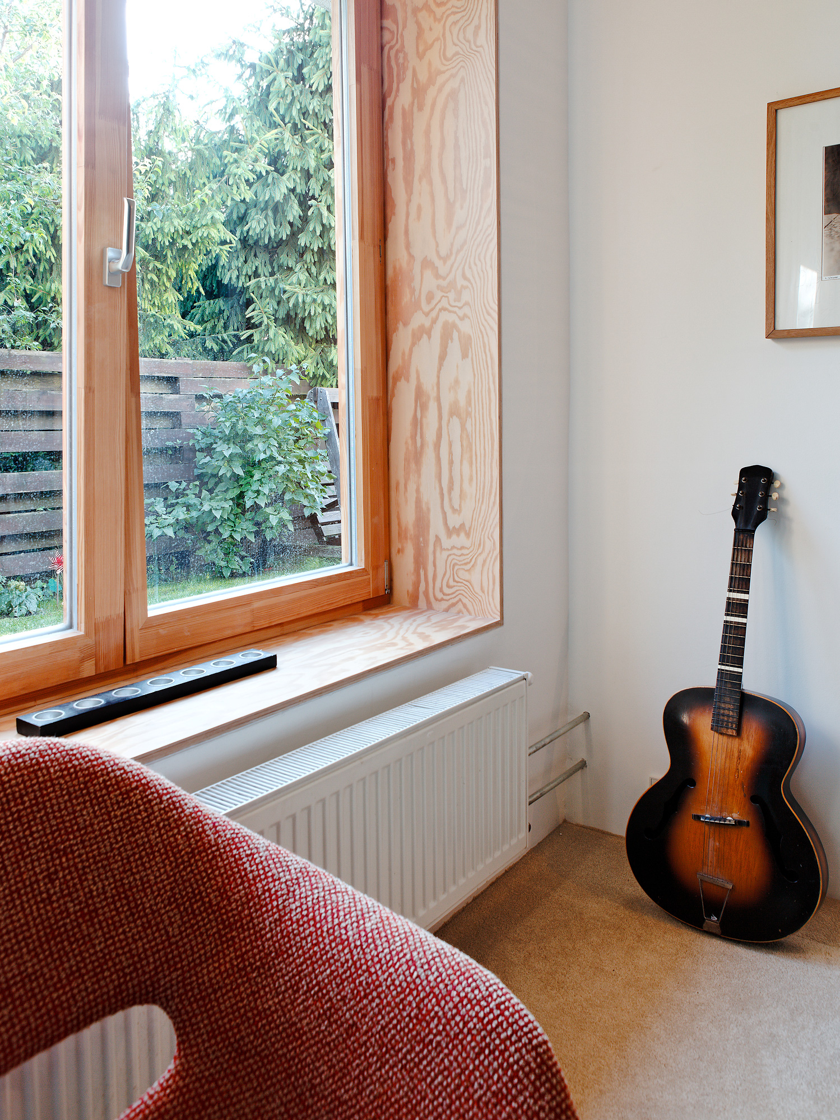

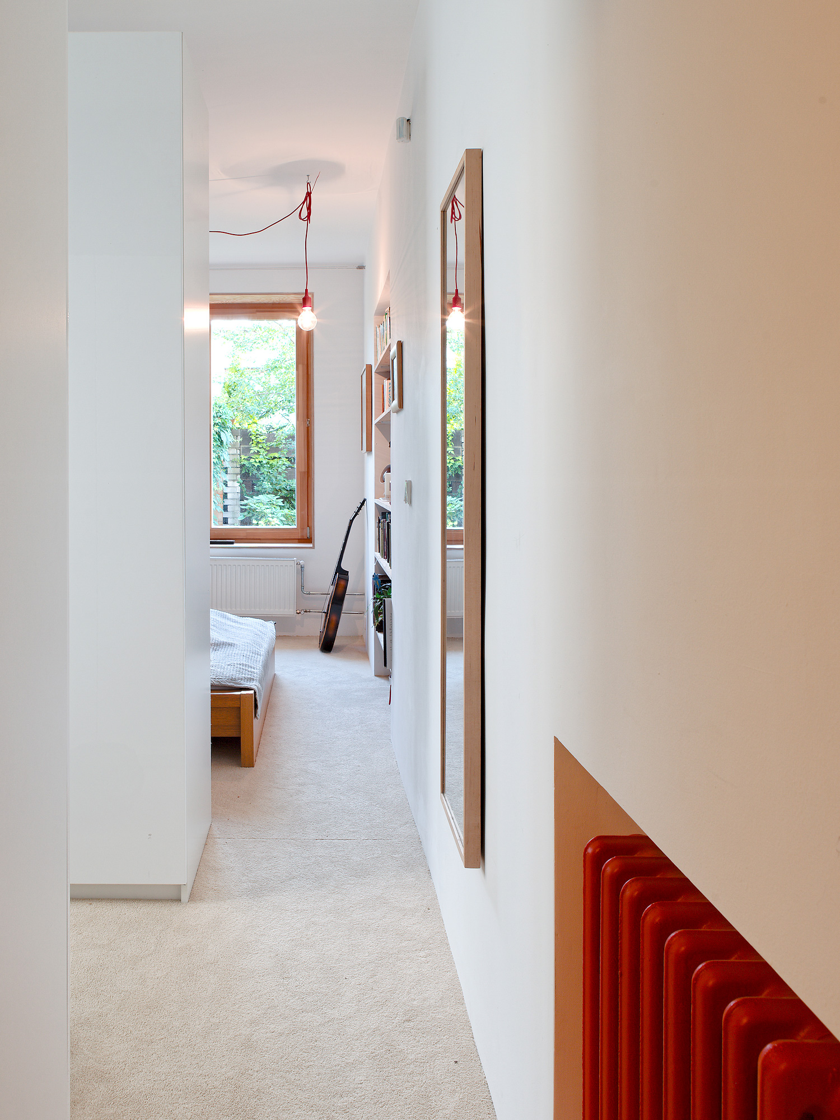



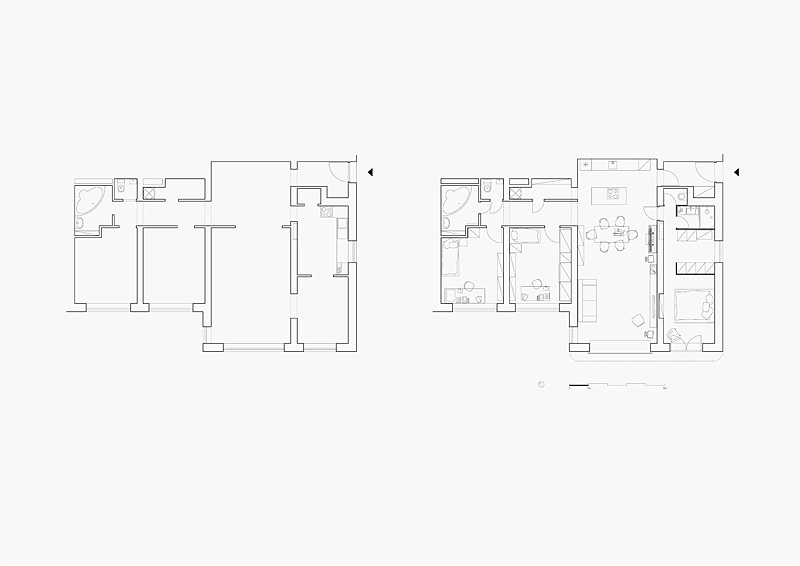
NHR
Rekonštrukcia bytu
Rekonštrukcia bytu
Rekonštrukcia pomerne veľkého trojizbového bytu a jeho premena na štvorizbový. Dispozícia bytu v trojizbovom stave bola organizovaná cez centrálnu halu, ktorú majitelia používali ako pracovňu. Po odstránení priečok táto miestnosť splynula s jestvujúcou obývacou izbou v jeden presvetlený priestor, v ktorom sa koncentrujú všetky spoločenské aktivity rodiny a častých návštev priateľov. Tento lineárny priestor plynie cez “pobytové” a aktívne okno do priľahlej záhradky. Okno s hlbokým parapetom sa stalo magnetom pre detské hry či relaxáciu rodičov, záves nainštalovaný nad otvorom plní funkciu projekčnej plochy počas filmových večerov. V byte sú použité prírodné materiály. Plochy sú upravené prevažne bielou farbou, svetlým drevom ihličnatých stromov prípadne liatou cementovou stierkou na podlahách. Nábytok je realizovaný z neupravených preglejkových častí stavebnicovým systémom.
The apartment is situated on ground floor of an apartment block built in the beginning of 1990s. The refurbishment addressed the need of creating an extra bedroom in the relatively spacious 2-bedroom apartment. The existing master bedroom became new bedroom for the clients’ daughter – a first year grammar school student. A new hotel-style master bedroom with ensuite bathroom was created in the existing kitchen and dining room. The original apartment layout was based around a central hall used as workspace. After removing the partitions, the hall was integrated with the living room, creating a united space filled with light, where the family can gather and receive guests. A large window overlooking the front garden with deep parapet strengthens the ‘living’ character of the space, framing the new linear living room. The parapet has become a popular spot for children to play and parents to relax. During film evenings, the roller blind fixed above the window serves as a projection screen. Surface finishes are treated with natural materials; white render or light coloured wood, resin floor and modular furniture made of plywood.
Viac o projekte na blog.jrkvc.sk
Download press data
The apartment is situated on ground floor of an apartment block built in the beginning of 1990s. The refurbishment addressed the need of creating an extra bedroom in the relatively spacious 2-bedroom apartment. The existing master bedroom became new bedroom for the clients’ daughter – a first year grammar school student. A new hotel-style master bedroom with ensuite bathroom was created in the existing kitchen and dining room. The original apartment layout was based around a central hall used as workspace. After removing the partitions, the hall was integrated with the living room, creating a united space filled with light, where the family can gather and receive guests. A large window overlooking the front garden with deep parapet strengthens the ‘living’ character of the space, framing the new linear living room. The parapet has become a popular spot for children to play and parents to relax. During film evenings, the roller blind fixed above the window serves as a projection screen. Surface finishes are treated with natural materials; white render or light coloured wood, resin floor and modular furniture made of plywood.
Viac o projekte na blog.jrkvc.sk
Download press data
názov: NHR—Rekonštrukcia bytu
realizácia: 2011
veľkosť: 106 sq m
miesto: Bratislava
architekti: P. Jurkovič, L. Kordík, Š. Polakovič
fotografie: P. Jurkovič
realizácia: 2011
veľkosť: 106 sq m
miesto: Bratislava
architekti: P. Jurkovič, L. Kordík, Š. Polakovič
fotografie: P. Jurkovič